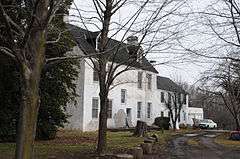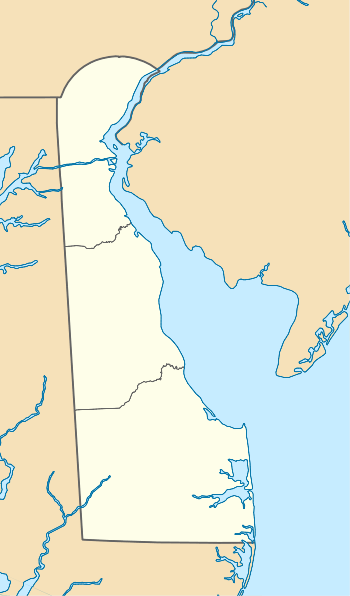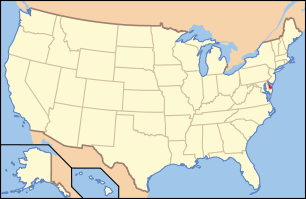W. Casperson House
|
W. Casperson House | |
 | |
  | |
| Location | 1600 Red Lion Rd., St. Georges, Delaware |
|---|---|
| Coordinates | 39°35′25″N 75°40′26″W / 39.590407°N 75.673953°WCoordinates: 39°35′25″N 75°40′26″W / 39.590407°N 75.673953°W |
| Area | 22 acres (8.9 ha) |
| Built | c. 1835 |
| Architectural style | Other, Center-hall plan |
| MPS | Red Lion Hundred MRA |
| NRHP Reference # | 82002355[1] |
| Added to NRHP | April 8, 1982 |
W. Casperson House is a historic home located at St. Georges, New Castle County, Delaware. It was built about 1835, and is a 2 1/2-story, five bay brick dwelling with a center hall plan. It has a low two-story wing. Both sections have a gable roof with dormers.[2]
It was added to the National Register of Historic Places in 1982.[1]
References
- 1 2 National Park Service (2010-07-09). "National Register Information System". National Register of Historic Places. National Park Service.
- ↑ Richard T. Jett and Gretchen Fitting (July 1979). "National Register of Historic Places Inventory/Nomination: W. Casperson House" (PDF). National Park Service. and accompanying three photos
This article is issued from Wikipedia - version of the 11/24/2016. The text is available under the Creative Commons Attribution/Share Alike but additional terms may apply for the media files.

