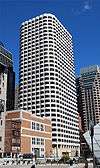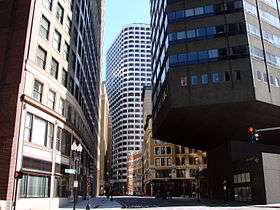Keystone Building
| Keystone Building | |
|---|---|
|
| |
| General information | |
| Type | Office |
| Location | 99 High Street, Boston, Massachusetts |
| Coordinates | 42°21′15″N 71°03′16″W / 42.35415°N 71.05443°WCoordinates: 42°21′15″N 71°03′16″W / 42.35415°N 71.05443°W |
| Completed | 1971 |
| Height | |
| Roof | 400 ft (120 m) |
| Technical details | |
| Floor count | 32 |
| Design and construction | |
| Architect | Emery Roth & Sons |
| Developer | Standard Parking |
The Keystone Building is a high-rise building located in downtown Boston, Massachusetts.[1] The building stands at 400 feet (122 m) with 32 floors, and was completed in 1971. In height, it is tied with Harbor Towers I as the 27th-tallest building in Boston. The architectural firm who designed the building was Emery Roth & Sons. The Keystone Building is notable for its distinctive rounded corners and grooved façade.
Gallery
 1999
1999 2010
2010 2008
2008 1973
1973
See also
References
External links
 Media related to Keystone Building (Boston, Massachusetts) at Wikimedia Commons
Media related to Keystone Building (Boston, Massachusetts) at Wikimedia Commons- Entry on Emporis
- Entry on SkyscraperPage
This article is issued from Wikipedia - version of the 11/21/2016. The text is available under the Creative Commons Attribution/Share Alike but additional terms may apply for the media files.