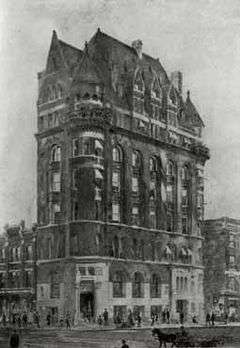Beard Building
| Beard Building | |
|---|---|
 | |
| General information | |
| Status | Demolished |
| Type |
Commercial offices Hotel |
| Architectural style | Romanesque Revival |
| Location |
163 King Street East Toronto, Ontario, Canada |
| Coordinates | 43°39′01″N 79°22′18″W / 43.650366°N 79.371587°WCoordinates: 43°39′01″N 79°22′18″W / 43.650366°N 79.371587°W |
| Completed | 1893 – 1894 |
| Demolished | 1935 |
| Cost | $25,000 |
| Height | |
| Roof | 25.8 m (85 ft) |
| Technical details | |
| Floor count |
7 1 below ground |
| Design and construction | |
| Architect | E.J. Lennox |
| References | |
| [1][2] | |
The Beard Building was a seven-storey, 25.8 m (85 ft) Richardsonian Romanesque highrise in Toronto, Ontario, Canada. Designed by E.J. Lennox, and completed in 1894, it is regarded as the city's first skyscraper. Initial plans were for a nine-storey, iron-framed structure, but a more traditional wood/brick combination with seven storeys was settled upon.
The Beard Building was a bank at street level, a commercial and office tower, and a hotel. The building was named after George Beard, the original landowner of the site at Jarvis St. and King St. East.[3]
The Beard Building was demolished in the mid-1930s, but surrounding structures, including St. Lawrence Hall, in the intersection survive to this day.[4] The current site is occupied by a low rise condo development.
References
- ↑ Beard Building at Emporis
- ↑ "Beard Building". SkyscraperPage.
- ↑ "The Beard Building: E.J. Lennox UnBound!". Urbanism. Archived from the original on 11 September 2007. Retrieved 8 January 2010.
- ↑ "Obsolete Buildings are Being Torn Down". The Toronto Daily Star. 30 July 1935. p. 7.
Further reading
- Litvak, Marilyn M. (1995). "The City Hall Years". Edward James Lennox: "Builder of Toronto". Toronto: Dundurn Press. p. 37. ISBN 9781554881505. Retrieved 6 August 2013.